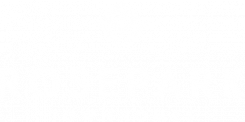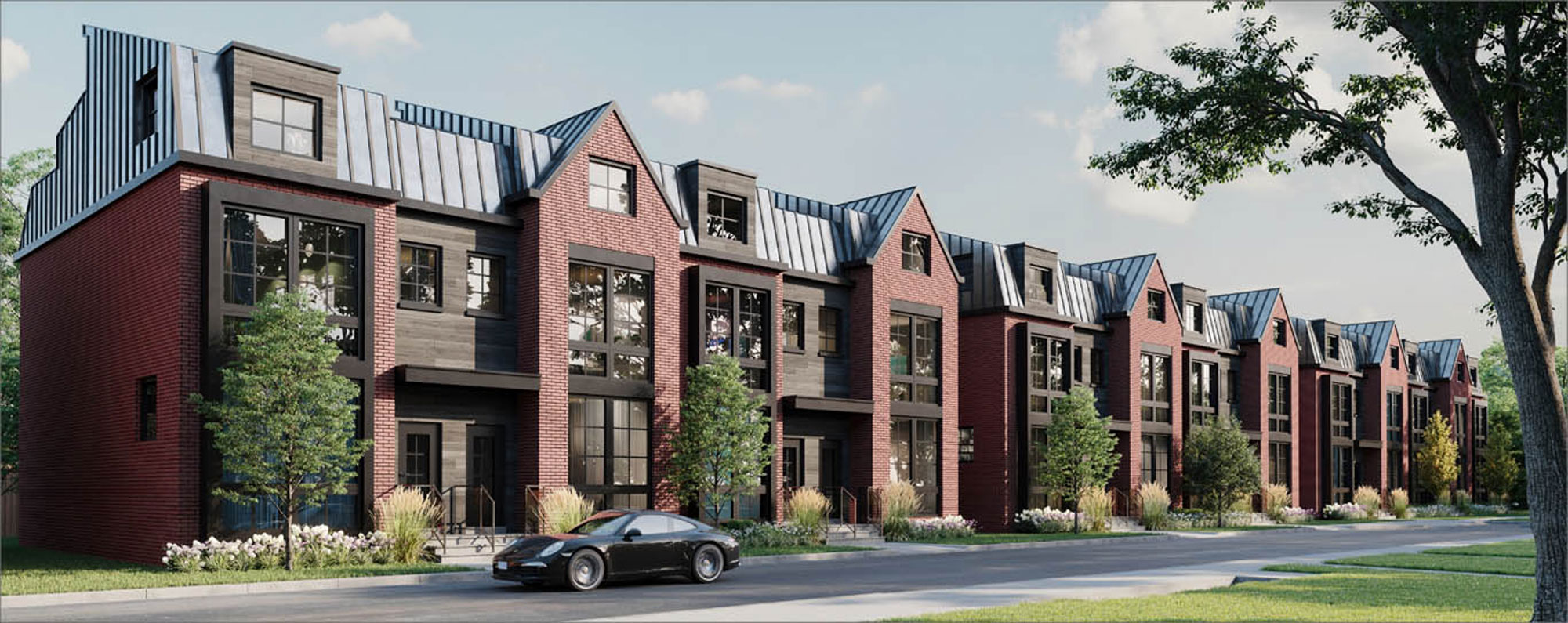
REFINED FEATURES
& FINISHES
Our team of top architects and designers have curated an exceptional selection of fine features and finishes. Combining high quality materials with leading brand names and meticulous craftsmanship, every home is detailed with luxury and sophistication.
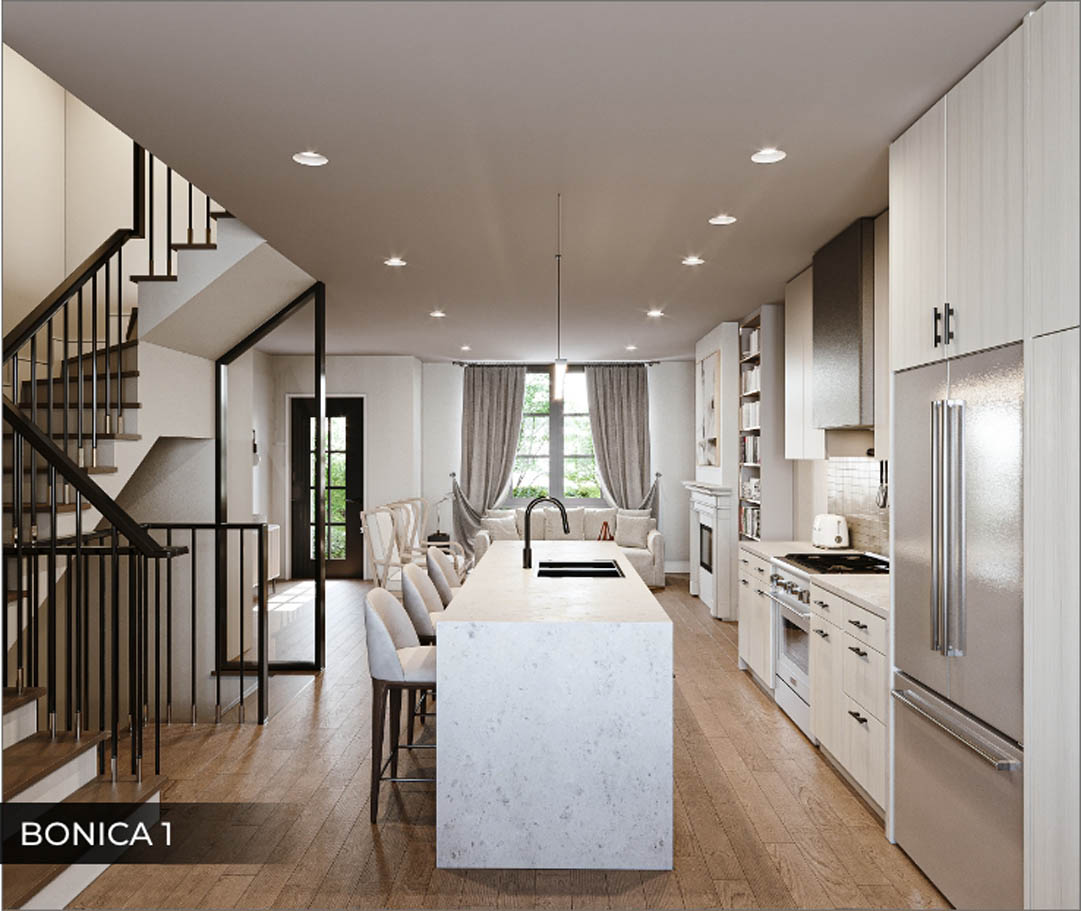
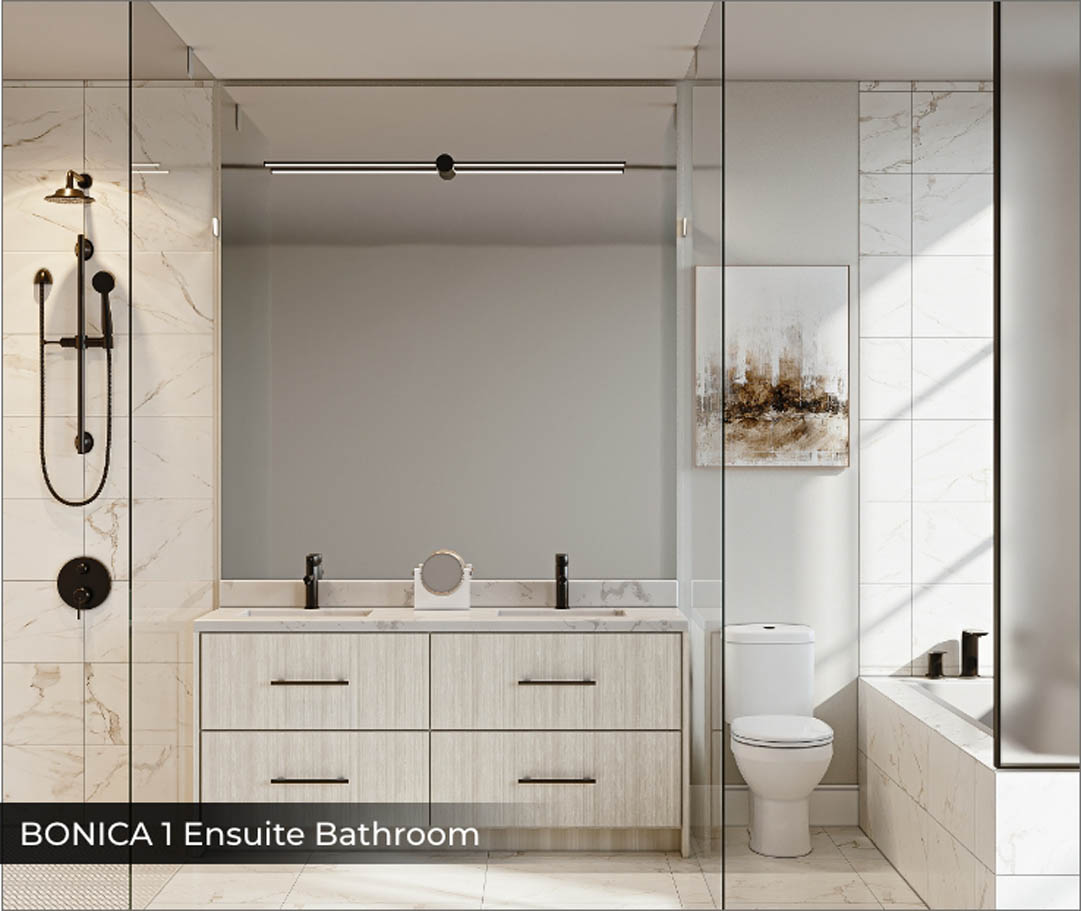
IMPRESSIVE AND
DISTINGUISHED EXTERIORS
- Architecturally controlled and harmonious streetscapes with professionally selected colour schemes, styles, materials, and elevations.
- Oversized Energy Efficient windows to capture light without compromising energy efficiency.
- Underground two car parking with direct townhome access.
- Underground parking minimizes street-level traffic, creating a safe, quiet neighbourhood.
- Stunning contemporary metal roof.
- Spacious outdoor Rooftop Terrace and/or Private Backyard as per plan.
- Professional landscaping package where applicable.*
- Rough-in for EV charging in at least one parking spot for both Bonica and Stellata Collections.
- Exterior weatherproof electrical outlet for holiday lights.
- Convenient hose bibs in strategic locations to maximize appearance and function.
- Direct access to the beautiful Rosedale North Park, right next door.
FINE FLOORING
- The Bonica Collection features sleek prefinished solid hardwood on the main level, in the Primary Bedroom, and upper hallway, with matching stained oak wood stairs.**
- The Stellata Collection features stylish laminate flooring across the main level, Primary bedroom and upper hallway as per plan.**
- Marble-look 24” x 12” glazed porcelain floor tiles with linear veining in the main level powder room and Primary Ensuite bathroom.**
- Lush 40 oz. Broadloom in all secondary bedrooms.**
GORGEOUS SPA-INSPIRED
BATHROOMS
- Primary bedroom Ensuite with oversized frameless glass shower enclosure, deep soaker tub, and pressure controlled shower system.
- Spacious vanity cabinetry designed by Tomas Pearce accented with sleek quartz countertop.**
- Premium quality polished chrome single lever faucets.
- Clear glass shower stall with ceiling light where applicable.
- Full height premium wall tile in all shower stall enclosures.**
- Vanity mirrors included in all bathrooms and powder rooms.
CONVENIENT LAUNDRY
- Full-size Energy Star stacked front-loading washer and dryer.
- Standard modern white laundry sink.
- Additional storage space thoughtfully integrated by Tomas Pearce’s superior design.
EXQUISITELY DETAILED
INTERIORS
- Stately dramatic 10’ ceilings on the main level as per plan, with 9’ ceilings across all other levels.*
- Tasteful Smooth ceilings throughout.
- 5 ¼” shaker-style baseboards and three inch door casings throughout.
- Sophisticated and sleek 8’ high doors on the main level.
- Designer metal hand railing and pickets on all staircases.
- Townhomes in The Bonica Collection feature a modern electric fireplace in the living room.
GOURMET CHEF KITCHENS
BY PARIS KITCHENS
- Premium designer kitchens to be crafted and installed by renowned Paris Kitchens, bringing exceptional beauty, quality and elegance to every kitchen.
- Custom crafted and fine milled Paris Kitchen cabinetry with extended upper cabinets including deep cabinet above fridge.**
- Choice of signature cabinetry finish curated by Tomas Pearce Interior Design.
- Large central island design with breakfast bar and convenient power outlet as per plan.*
- Professional Series stainless steel kitchen appliance package in The Bonica Collection, including Thermador Fridge, Range and Dishwasher.
- Stainless Steel Bosch appliance package in The Stellata Collection, including Refrigerator, Cooktop Range and Dishwasher.
- Built-in Panasonic microwave oven with matching stainless steel trim kit in all homes.
- Gleaming quartz countertops from Vendor’s standard selection.**
- Modern single undermount stainless steel kitchen sink
- Sleek premium single lever pull-out spray faucet.**
- Designer tile backsplash from Vendor’s standard election.**
- 600 cfm Hood fan vented to outside.
ELECTRICAL/TECHNOLOGY/
SECURITY CARE
- Capped ceiling outlet in dining room.
- Circuit breaker type electrical panel with 200 amp service.
- Dedicated heavy duty wiring and exterior dryer vent in the laundry room.
- Dedicated receptacle for kitchen stove.
- Contemporary light fixtures with wall-switched outlets in all bedrooms and walk-in closets.
- Gas-fired high-efficiency forced air furnace.
- Complete and fully installed air conditioning unit and humidifier.
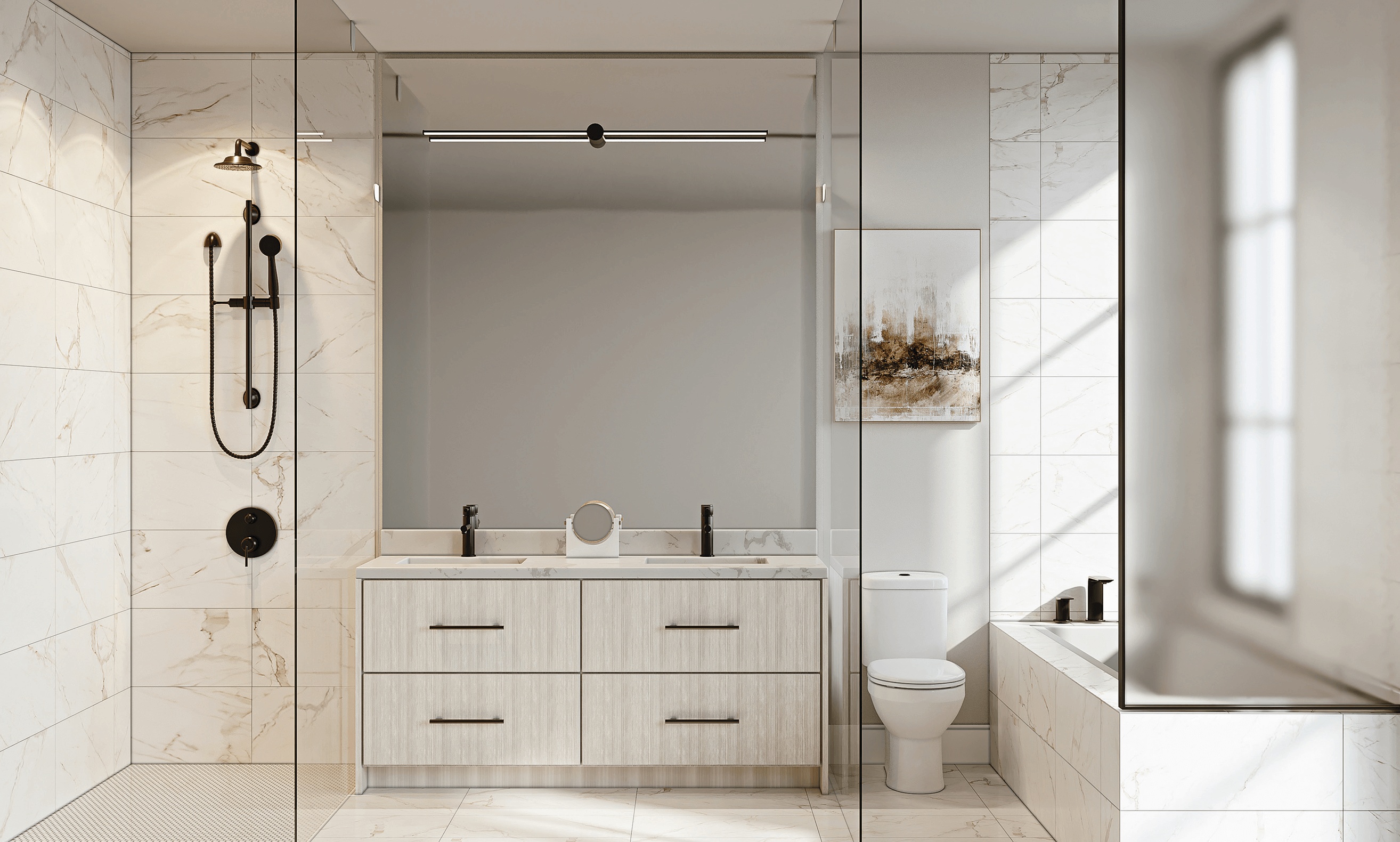
NOTES
- * Indicates as per layout or floor plan design
- **From Vendor’s standard selection
- Purchaser(s) shall select the colours and materials from Vendor’s samples within a specified time period before closing (one carpet colour, one wood floor colour, and one paint colour per home) For purchaser(s) who cannot attend the colour selection within the specified time period, the Vendor will apply standard items on their behalf
- Purchaser may be required to reselect colours and/or materials from Vendor’s standard samples as a result of unavailability or discontinuation of product
- Purchaser(s) may select upgraded material from Vendor’s samples and shall pay the upgrade cost at the time of colour and finishes selection
- Vendor reserves the right to substitute any material used in the construction of the unit provided that such substituted materials and colours are of equal or comparable quality to those represented to the Purchaser
- Variations from Vendor’s samples may occur due to normal production processes, or discontinuance or unavailability of product
- All plans, elevations, and specifications are subject to modification from time to time by the Vendor according to the Ontario Building Code and the National Building Code
- House types and streetscapes subject to final approval of the Municipal or Developers’ Architectural Control Committee and final approval of Vendor’s Architect
- The Purchaser shall indemnify and save the Vendor, its servants and its agents harmless from all action, causes of action, claims and demands for, upon or by reason of any damage, loss or injury to the Purchaser, or any of his friends, relatives, workmen agents who have entered on the real property or in any part of the subdivision of which the real property forms a part whether with, or without the authorization, express or implied, by the Vendor.
